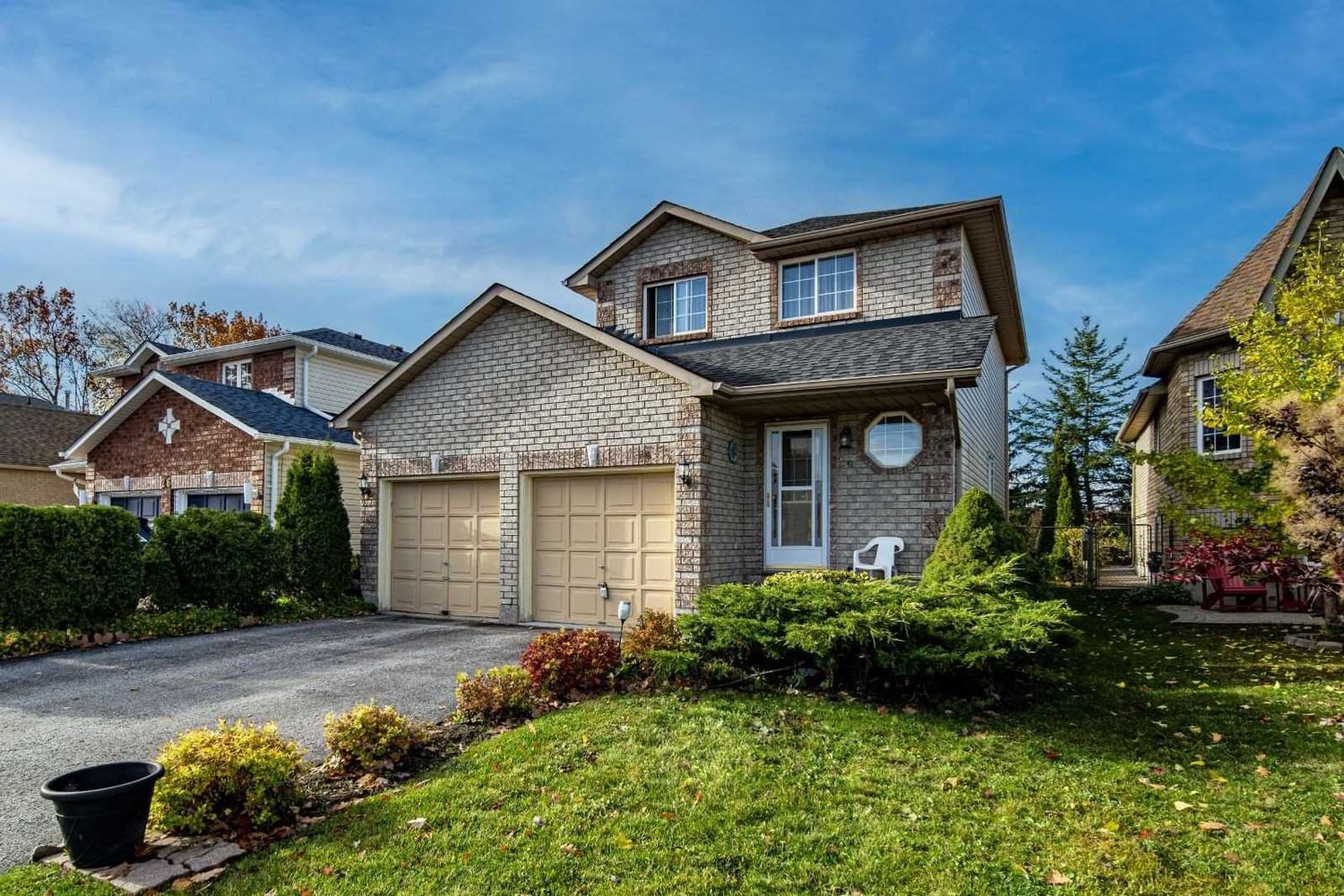$649,000
$***,***
3-Bed
3-Bath
1100-1500 Sq. ft
Listed on 11/2/22
Listed by RE/MAX HALLMARK PEGGY HILL GROUP REALTY, BROKERAGE
Potential-Filled Property Located In The Northeast End Of Barrie! This Property Is Located At The Pinnacle Of Convenience & Minutes Away From Schools, Restaurants, Georgian Mall, A Community Centre, Hwy 400, & Rvh! Barrie Country Club, Parks & Walking Trails Are Also Exceptionally Close By. This Potential-Filled Property Exhibits A Brick/Vinyl Exterior, An Attached 2-Car Garage W/Inside Entry, A Double-Wide Driveway, & Front-Yard Garden Space. The Fully Fenced Rear Yard Offers A Deck & Gazebo! Upon Entry, Admire The Strong Bones & Spacious Interior Layout! With Cosmetic Updates, This Home Can Shine Like New! Main Floor Living Room, Eat-In Kitchen, & 2-Pc Bath. Upper Level Primary Bed W/4-Pc Semi-Ensuite & 2 Additional Beds! Partially Finished Lower Level W/Rec Room & A 2-Pc Bath! Visit Our Site For More Info!
Inclusions: Carbon Monoxide Detector, Dishwasher, Dryer, Garage Door Opener, Refrigerator, Smoke Detector, Stove, Washer, Window Coverings / Rental: Furnace, Hot Water Heater
S5814036
Detached, 2-Storey
1100-1500
5+1
3
3
2
Attached
4
16-30
Central Air
Full, Part Fin
N
Brick, Vinyl Siding
Forced Air
N
$3,777.00 (2022)
< .50 Acres
109.91x39.37 (Feet)
